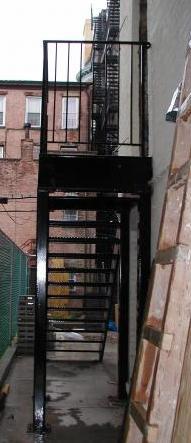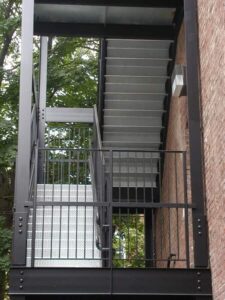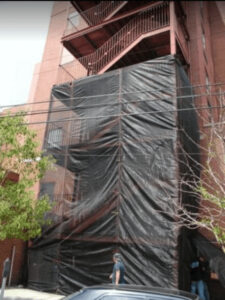Most major cities in this country have a plethora of multi-story buildings which are devoted either to commercial manufacturing or to providing dwelling in the form of apartment buildings or other types of lodging. Regardless of the purpose of all these multi-story dwellings and buildings, there is a common need which they all have in the interest of safety, and that is fire exit stairs.
Importance of Fire Exit Staircases
Even those buildings constructed of brick, mortar, or other non-inflammable materials have the potential to catch fire internally, causing a great deal of damage to assets inside, as well as to people who may live or work in the building. In situations like this, it might very well be that any inside staircases or elevators become non-operational, or impassable in the event that the fire engulfs them. That makes it extremely important to have an alternative exit plan from the building, and the best alternative is having fire exit stairs mounted on the outside of the building.
That’s why it’s such a common sight to see endless flights of stairs on the building exteriors of major cities in this country. Most of them are constructed of steel or aluminum, and have platforms at each successively lower story, before continuing the descent toward the ground. In most cases, these platforms and stairs consist of open steel gratings, so that they don’t accumulate snow, ice, or leaves which would otherwise build up on the structures, causing potential damage, and also limiting their usefulness in the event of fire.
Requirements of Metal Fire Stairs
When steel fire staircases are installed on a building, there are certain requirements which must be met in order for them to be as effective as possible. First of all, they have to provide an evacuation solution which allows for heavy traffic, in the event that a number of people need to exit. There must also be room for firefighting equipment to be carried up and down the stairs, in case this is the only accessible route to the source of the fire.
The best designed fire exit stairs are those which require less physical effort, because older individuals and people who are not in good physical shape are likely to need the stairs as an exit route. In terms of their structure, fire exit stairs should be self-supporting, and should be a good match for the building where they’re installed. There should be minimum risk factors associated with the fire exit stairs, so that groups of people using the stairs don’t come to harm.
Any steel staircases which are implemented on a specific building must be stable and trustworthy at all times, and that means regular maintenance must be performed on them so they don’t rust. Finally, it will also be necessary for any installed fire exit stairs to be in compliance with local building codes, and to have the approval of fire department personnel. With all these factors to consider, it’s best to work with an experienced and knowledgeable company when having fire exit stairs installed for your building.
Hire a Steel Fabricator to Build your Fire Staircase
We are your trusted experts for the following steel fabrication services in Manhattan, Brooklyn, Queens, Staten Island, the Bronx, Westchester, Long Island and the surrounding neighborhoods.
- Outdoor Steel Stairs
- Fire Exit Staircase
- Fire Exit Stairs
- Fire Stairs
- Fire Staircases
- Metal Fire Stairs



